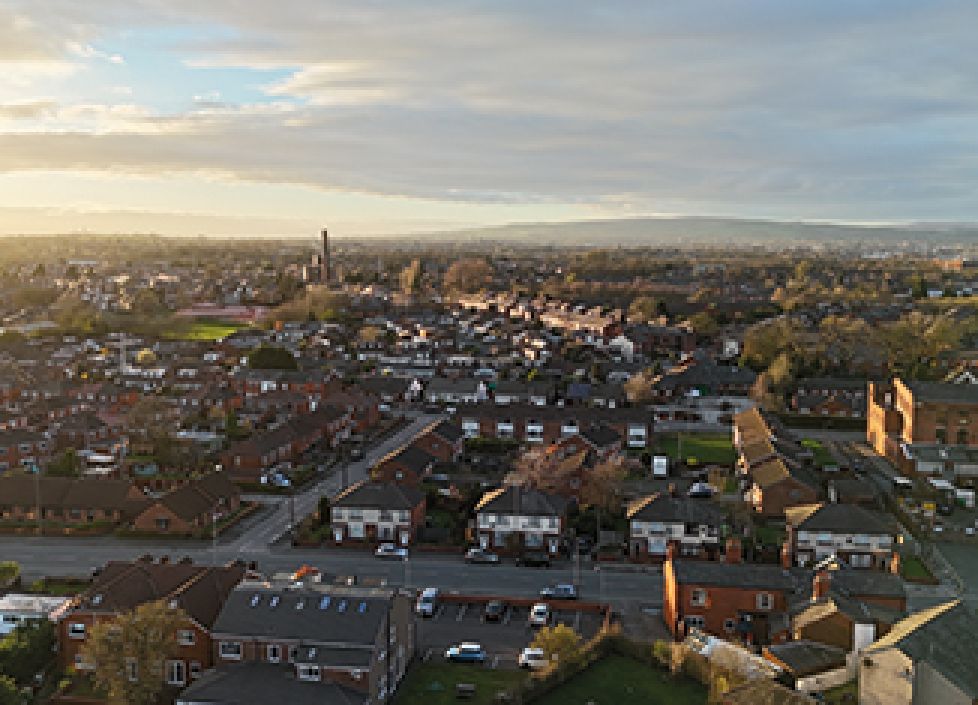Fifth State's Ilderton Wharf development in South Bermondsey has been grant planning permission by the London Borough of Southwark.
The scheme will deliver a mixed-use community-led urban block on a former builder's merchants' site, situated between Rollins Street, Ilderton Road and Surrey Canal Road, via three interconnected buildings that are unified by a distinctive red brick palette that honours the site's industrial heritage.
Alex Springer, founder of Fifth State, said “This is a great example of how thoughtful urban design and mixed-use development can bring people together. From the start, our goal was to help create a mixed, inclusive, and balanced neighbourhood — and we’re proud of what’s been achieved alongside LB Southwark and our neighbours. We’re especially pleased to have supported Ilderton Primary School by initiating and committing funds for playground improvements, because every child deserves a safe and inspiring place to play, learn and thrive.”
The scheme will comprise of 477 purpose-built student accommodation (PBSA) rooms within a 27-storey building, featuring communal amenities, co-working facilities, and a ground floor community café. This provision equates to 159 conventional residential units.
Plus 79 affordable homes, 18 more than the previously consented scheme, comprising 59 social rented and 20 shared ownership units within a 13-storey shoulder block. A quarter of these homes will be three-bedroom configurations designed for local families. Representing 40% affordable housing by habitable rooms and 18,800 sq ft of rejuvenated industrial floorspace, including 12.6% affordable workspace designated for local businesses.
At street level, the development features extensive active frontages including a new community café, industrial spaces with dedicated affordable workspace, retail unit, and welcoming double-height entrance lobbies arranged around an elegant colonnade.




















