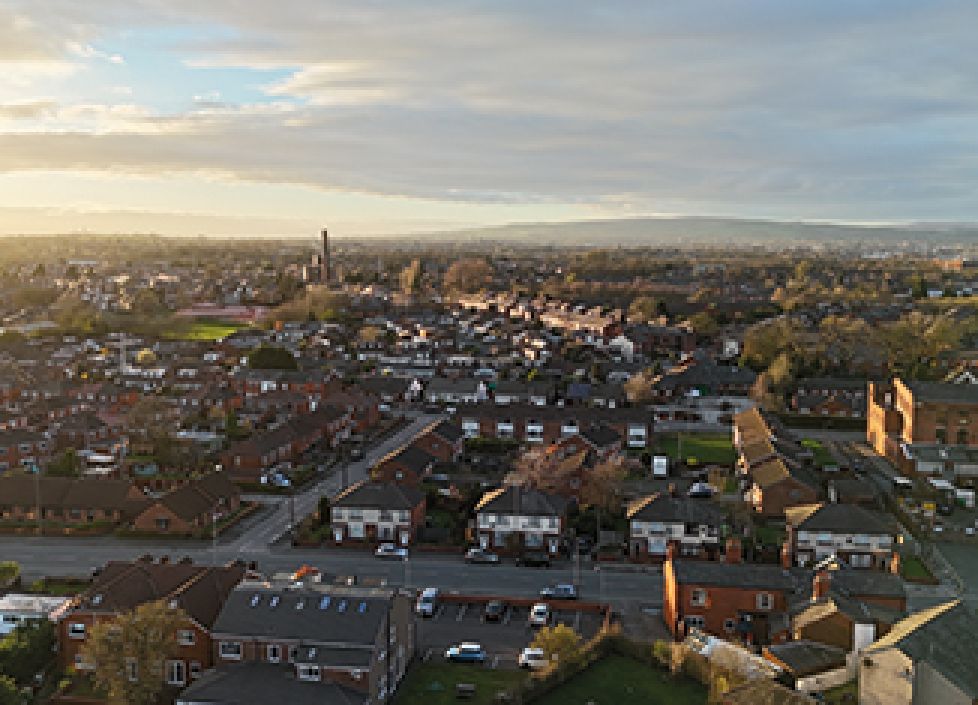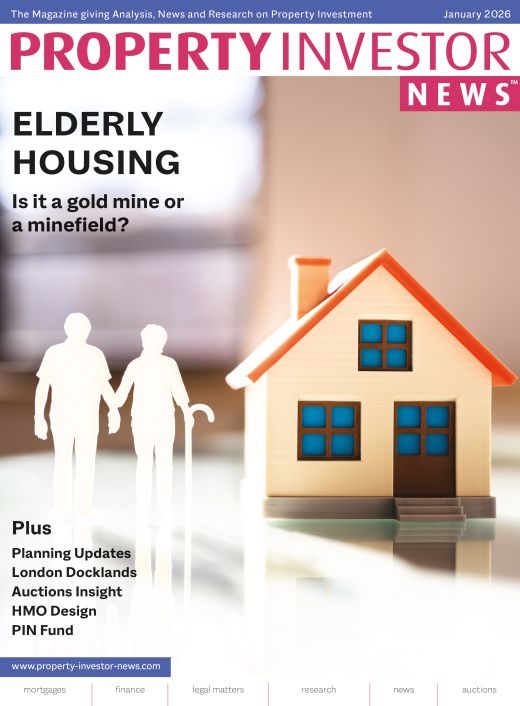Detailed planning permission has been granted for Phase 4 of St William’s King’s Road Park masterplan, which includes 357 homes and 1.9 acres of new parkland and public open space.
The approved plans include a pair of slender residential towers of 28 and 38 storeys, and a seven-storey podium building. The development will feature a commercial space at ground floor level, complementing the shops and cafes included within other phases of the development.
Dean Summers, managing director at St William, said: “The vision for King’s Road Park is to transform a redundant gasworks into a sustainable and welcoming neighbourhood - including a beautiful park and around 1,800 private and affordable homes. This is brownfield regeneration at its best and we’re delighted to have been granted planning consent for this important part of the masterplan.”
The new open landscape and includes a new community park, public square, children’s play areas, walking routes, and welcoming natural habitats.
Once all phases are complete, this new community will include around 1,800 homes, more than 600 of which will be affordable homes, six acres of public parks and open space, and around 100,000 sq ft of new commercial uses which will support more than 400 permanent jobs.
Giles Robinson, senior partner at Foster + Partners, said: “We are delighted to get the green light for this phase of the King’s Road Park development, which will provide high-quality homes that overlook one of London’s most spectacular new public parks.”




















