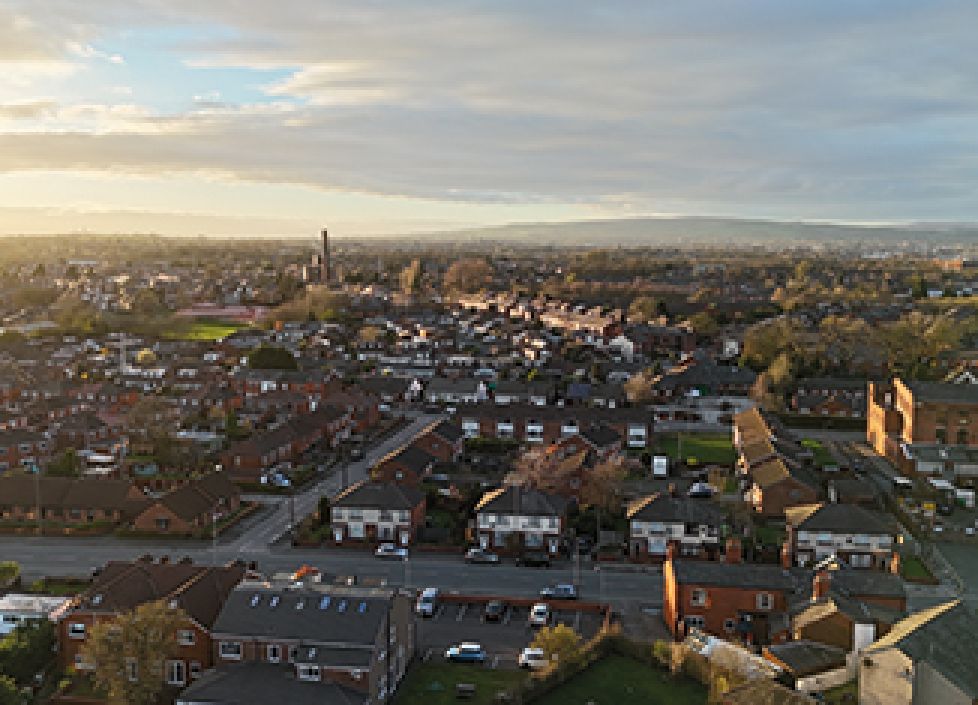Southwark Council has resolved to grant permission for Art-Invest Real Estate’s detailed designs at Canada Water Dockside, its c.1.5 million sq ft (140,000 sqm) commercially-led, landmark scheme in Canada Water.
Canada Water Dockside is a 4.5-acre site and one of London’s largest and most innovative developments that sits at the heart of the wider Canada Water regeneration area, next to Canada Water station, the Dock’s waterfront and alongside British Land’s 53-acre emerging neighbourhood.
It brings a new workspace hub offering Grade A, sustainability-led buildings with new places to eat, drink and relax fronting the water’s edge, surrounded by 130 acres of open green space.
Ali Abbas, Managing Director, Art-Invest Real Estate UK, said: “We are pleased to have secured approval for this collection of RMAs alongside the designs for a new dock edge. Canada Water Dockside is an incredibly special project for us. Our vision for the scheme always went beyond delivering world-class office buildings; we wanted to create a commercial hub rooted in health, wellness and community to complement our location at the heart of the new town centre.
“Canada Water Dockside being so well connected to the City, east London, and central London with Bond Street just ten minutes away will shift the focus of London’s workspace offer. We look forward to continuing to work with all our partners to bring forward this new and exciting place to work, relax and play beside the revitalised historic dock.”
The reserved matters applications (RMAs) approved by Southwark Council include the detailed plans for two commercially-led buildings and new public realm. Alongside the RMAs, Southwark Council also approved Art-Invest’s plans to transform Canada Water Dock’s eastern edge.
Canada Water Dockside offers flexible and future-focussed workspace for up to 10,000 people, alongside new community and public spaces.
The first building brought forward, designed by HWKN, will comprise 240,000 sq ft of space across 11 storeys with a distinctive tiered form, whilst the second building is designed by the scheme’s masterplanner, BIG and located on the waterfront. At 24 storeys with a distinctive tiered form, it will become a landmark building at Canada Water. It offers highly flexible workspace with access to open terraces.
Andy Young, Partner, BIG – Bjarke Ingels Group, said: “The proposed design of building A1 was conceived as an antidote to the traditional idea of air-conditioned glass boxes as a place of work. Natural ventilation, garden terraces and a spectacular ground floor inviting cyclists and pedestrians equally, are all incorporated into a building that takes the form of five sustainable buildings stacked on top of each other, with a twist”.
Canada Water Dockside will be well connected with the Jubilee Line and London Overground on its doorstep.




















