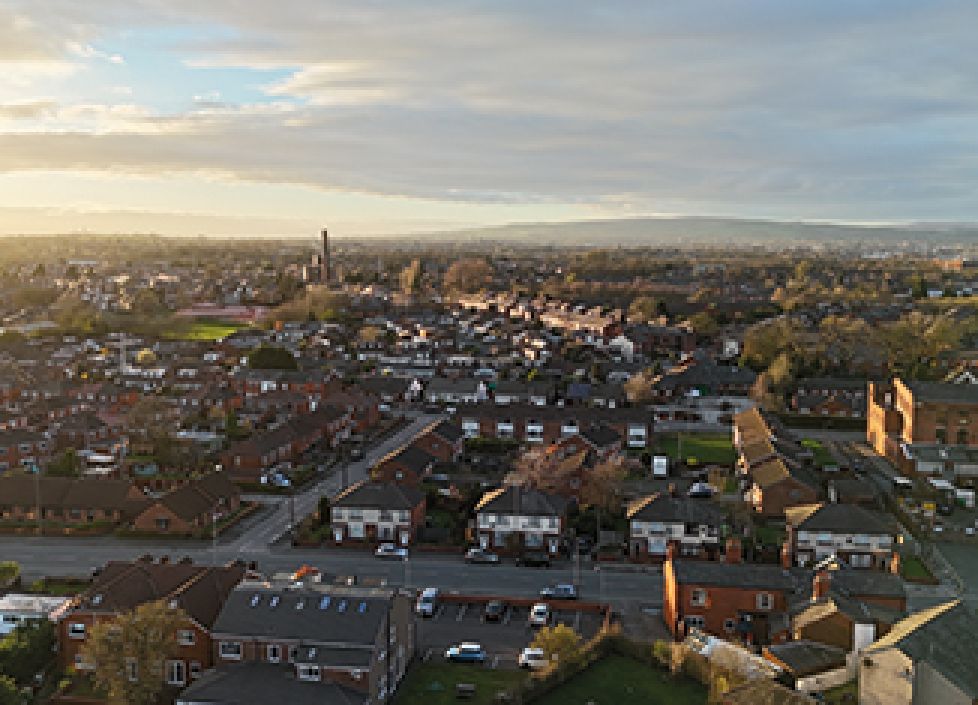Planning consent has been granted to Studio Moren by Tendring District Council for a scheme of 86 new homes on the edge of the village of Great Oakley, Essex.
The 3.7ha development, for Great Oakley Development Ltd, features a mix of bungalows, terraced, detached and semi-detached homes, with a community building proposed, opening out to a new play area and connecting the site to the local village and school.
Mark Wood, Partner at Studio Moren, said: "Our design for this development has included involvement from multiple stakeholders such as the Parish Council, Tendring Planning Authority and members of the local community. The result is a highly contextualised extension to the local village, with architecturally rich and varied streetscapes, acting as a positive contributor to the local area. All dwellings meet Essex Design Guidelines and planning and building regulations, whilst being integrated into extensive new landscaping and several pedestrian friendly streets."
Sustainability is a key part of the scheme, with measures such as electric charging points and air source heat pumps fitted to every dwelling and solar roof panels to power the Community building.
An existing public right of way has been incorporated into a ‘woodland walk' complete with new planting, seating, and other woodland features. A new wetland open space will act as a drainage basin and focal point where the community can meet and relax.
New trees will be planted across the site and existing hedgerows will be supplemented with native species, with the addition of bird and bat boxes, and insect hotels. Street lighting is sensitively placed to maintain the rural feel of the area while providing safe passages for pedestrians.




















