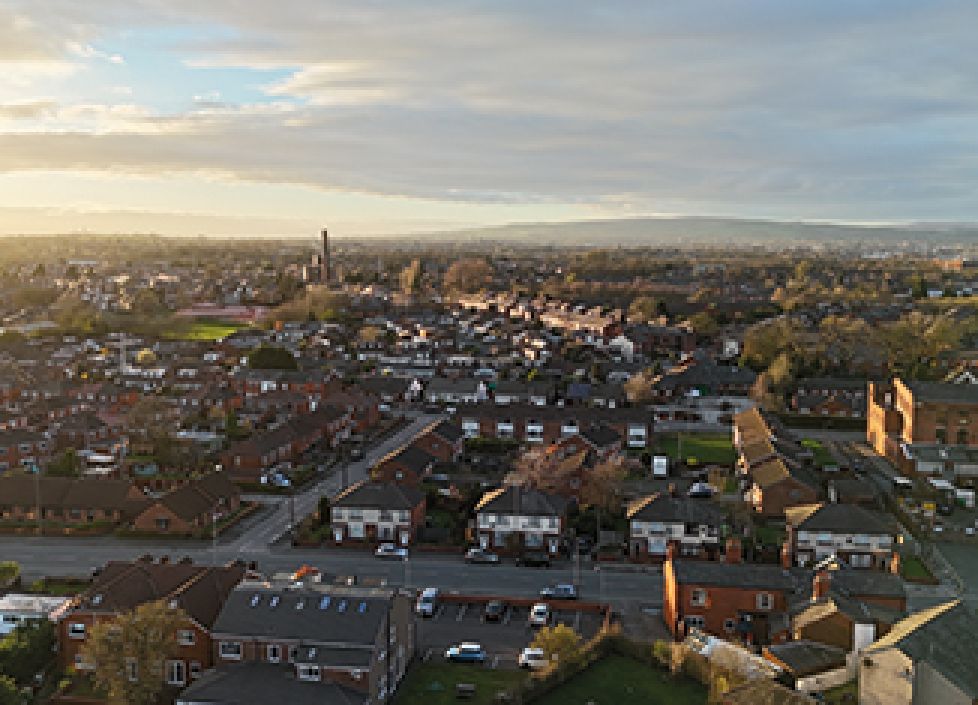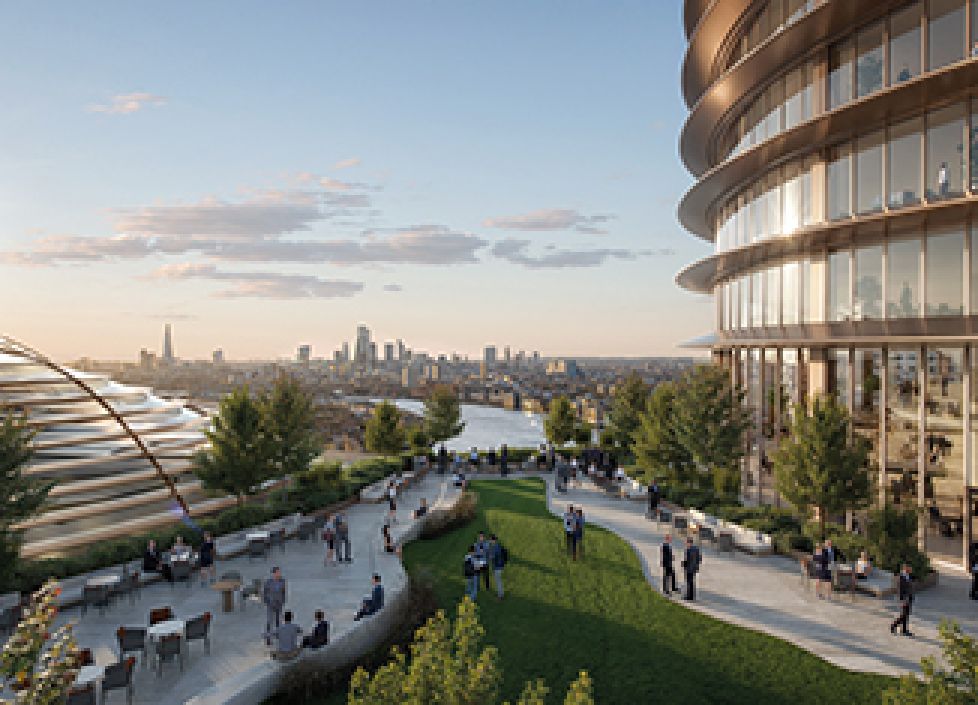A 240,000 sq ft mixed-use project situated between Victoria and St James in Westminster has been unveiled by developer London & Oriental.
The redevelopment of 64-65 Buckingham Gate, called Buckingham Green, aims to deliver a new premier office and residential address within an appealing community setting in this evolving part of London.
Buckingham Green will comprise a total of 55,389 sq ft Grade A office accommodation, 11,334 sq ft of high quality retail and 65 private rented sector apartments across three buildings set in 0.25 acres of public realm centred on a new pedestrianised square.
Mark Cannell, Partner, London & Oriental, said: “Buckingham Green will create a new estate between Victoria and St James inspired by the area’s rich architectural and cultural heritage. The neighbouring area has undergone a significant transformation with large-scale development delivering new office accommodation and improved amenity to make Victoria on of the most desirable new locations for occupiers. However, we see an opportunity to deliver a scheme that complements this change by creating a new community for occupiers with smaller space requirements and that attracts new residents to the neighbourhood.”
The scheme utilises the core of the site’s existing tower to form No. 1 and No. 2 Buckingham Green with two new buildings – No. 3 Buckingham Green and The Gate House – providing additional space that is sympathetic to the site’s historic setting.
No. 1 Buckingham Green will contain the collection of luxury one, two, three and four bedroom rental apartments from floors 5 to 15 with residents benefitting from 24-hour security and concierge services and the convenience of basement car parking for up to 37 vehicles.
No. 2 Buckingham Green contains 24,715 sq ft of flexible office space on the lower four floors of the tower whilst in contrast to the glass façade and striking black metal-cased windows of the central tower, No. 3 Buckingham Green on the north side of the site will be newly constructed in a lattice work of handmade red brick and will contain 28,183 sq ft of office space over five floors.
The Gate House on the south side of the site has a unique trellised metal façade that forms a rounded exterior and houses a further 2,491 sq ft of office accommodation across two floors.
Keith Priest, Founder of Fletcher Priest Architects which designed the scheme, said: “Buckingham Green is a rare chance to remodel a piece of quintessential London with a fascinating mix of buildings and uses around new spaces that connect to the intricate network of streets around St James’ Park.”
The project is scheduled for completion by Q2 2018.















