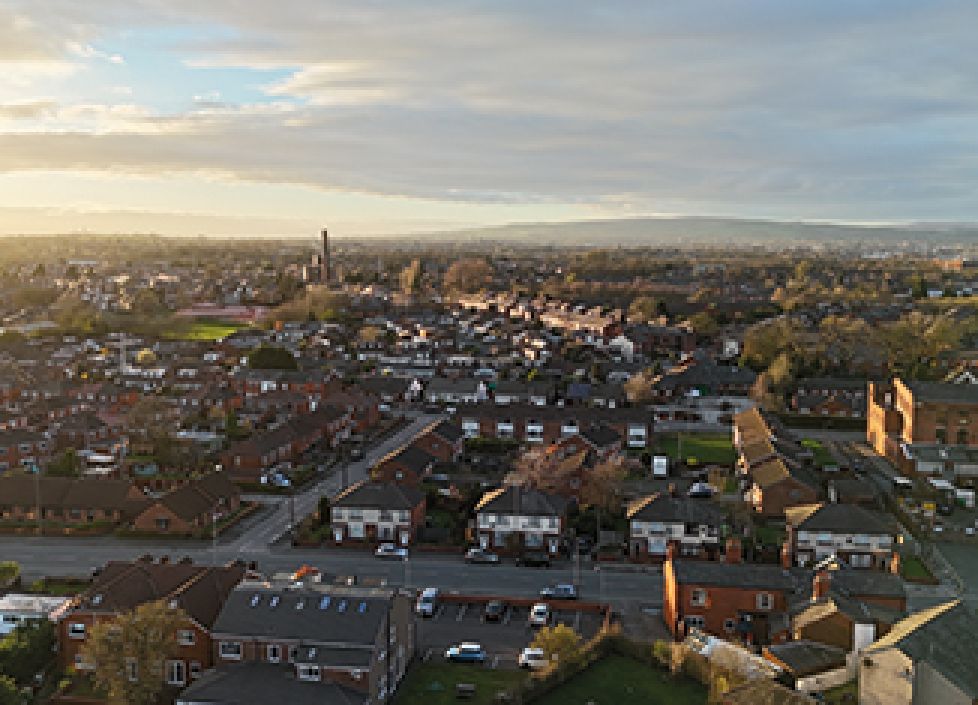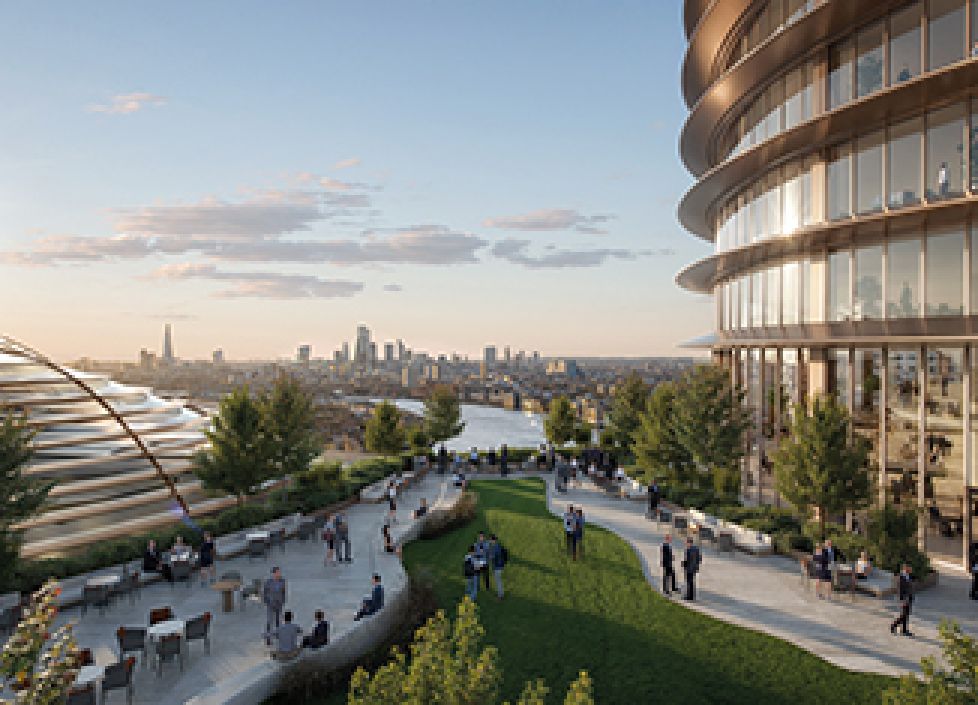A 24 apartment PRS scheme, designed by PRP Architects, is being delivered on land off Park Grange Road at Norfolk Park, Sheffield.
PRP was appointed by Sheffield Housing Company (SHC) to design the scheme, each apartment is a minimum of 775 sq ft (72 sq m) and has ceilings that are at least 2.6m high in the master bedroom and living areas. All apartments are dual aspect and benefit from full height windows which provide excellent aspect and natural light.
Frances Chaplin, partner at PRP’s Manchester office, said: “Our relationship with Keepmoat goes back a long way and they decided to continue our appointment having worked successfully with them through design and planning. It’s fantastic that we’re continuing to work on the next phase of Norfolk Park and seeing different housing types and tenures delivered. PRP’s housing design and market knowledge is second to none and we look forward to continuing our work with the Sheffield Housing Company.”
Keepmoat is the construction partner for the scheme and works commenced in December 2016 with completion scheduled for September 2017.















