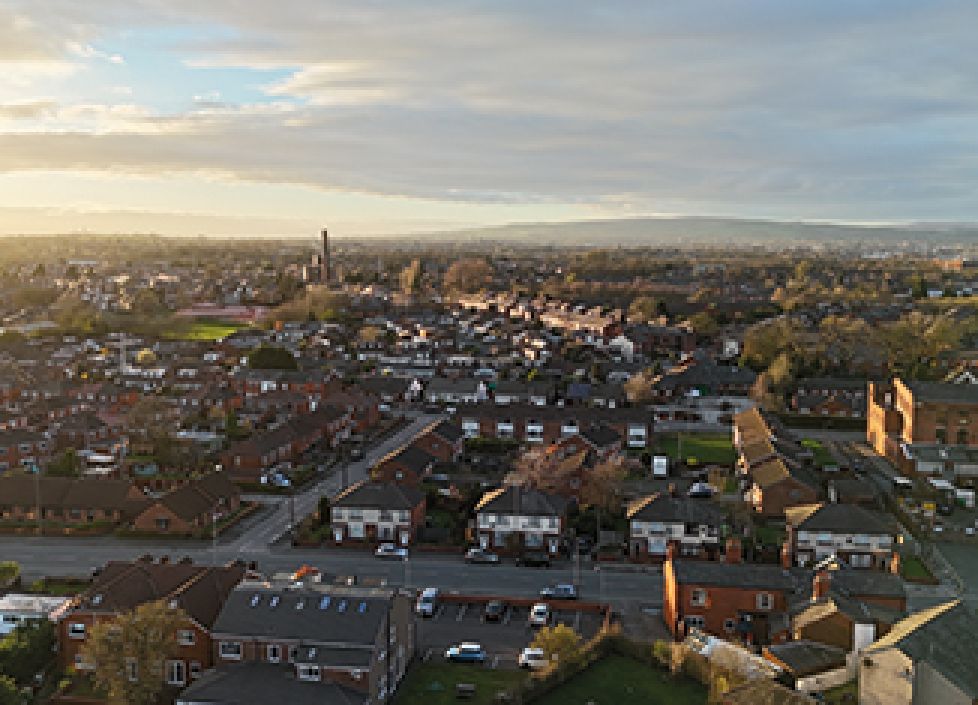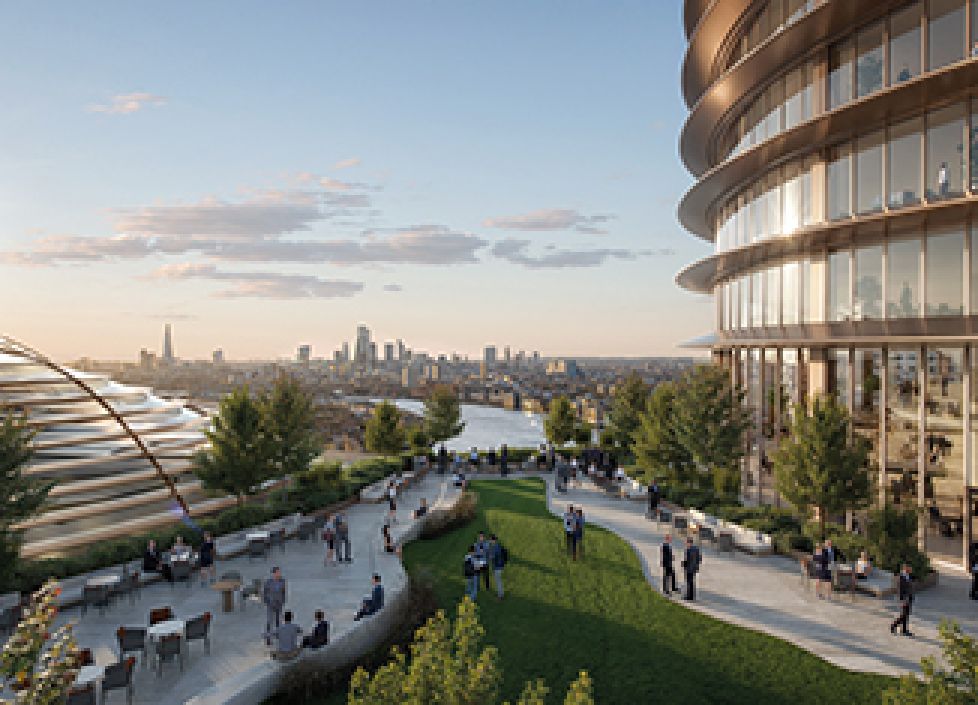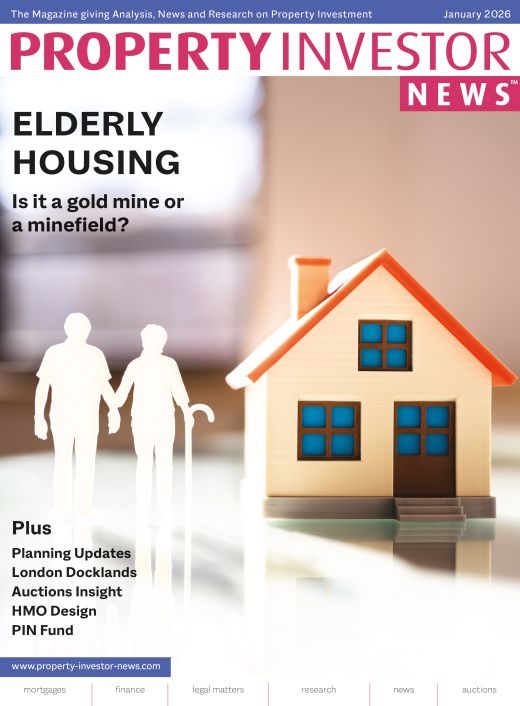HUB has submitted plans for 239 new homes on the old Chesterfield House site in Wembley.
A range of one, two and three-bed apartments will be created in two blocks of 26 and 21 storeys respectively. The 21-storey north block will be entirely affordable housing, with 103 flats offered at discount market rent and the 26-storey south block will contain 136 market sale units.
Steve Sanham, Development Director at HUB, said: "Our plans will see Chesterfield House become a new local landmark in a changing Wembley. By aiding local businesses and creating new public and communal spaces, a redeveloped Chesterfield House will sit right at the heart of the community, while the provision of a high level of affordable housing through a range of discount market rent options will ensure high quality homes in Wembley are available for all."
A proposed pedestrian link through the ground floor area will also help unlock future development by offering access to the adjacent sites identified for potential regeneration opportunities.
Neighbouring businesses stand to benefit from the plans, with an improved streetscape seeing a new canopy installed and commercial spaces given prime location. A new colonnade at the corner of Park Lane and Wembley High Road will help alleviate the pavement pinch-point caused by the current building's design.
HUB will be providing a new community centre on the ground floor of the north block, plus retail or office space is planned for the ground floor of the south block.















