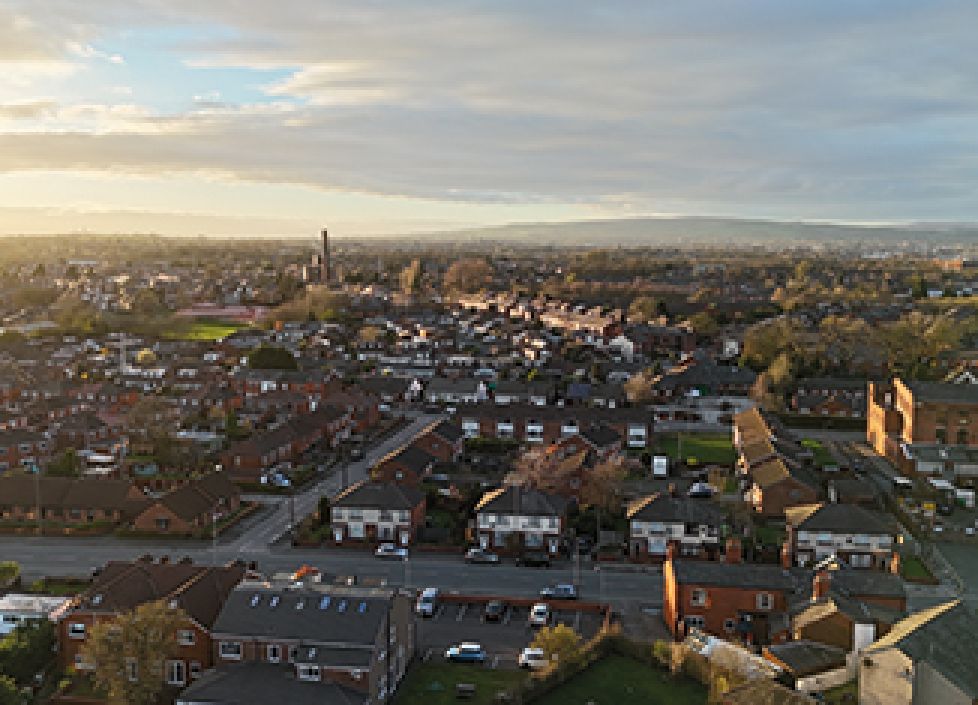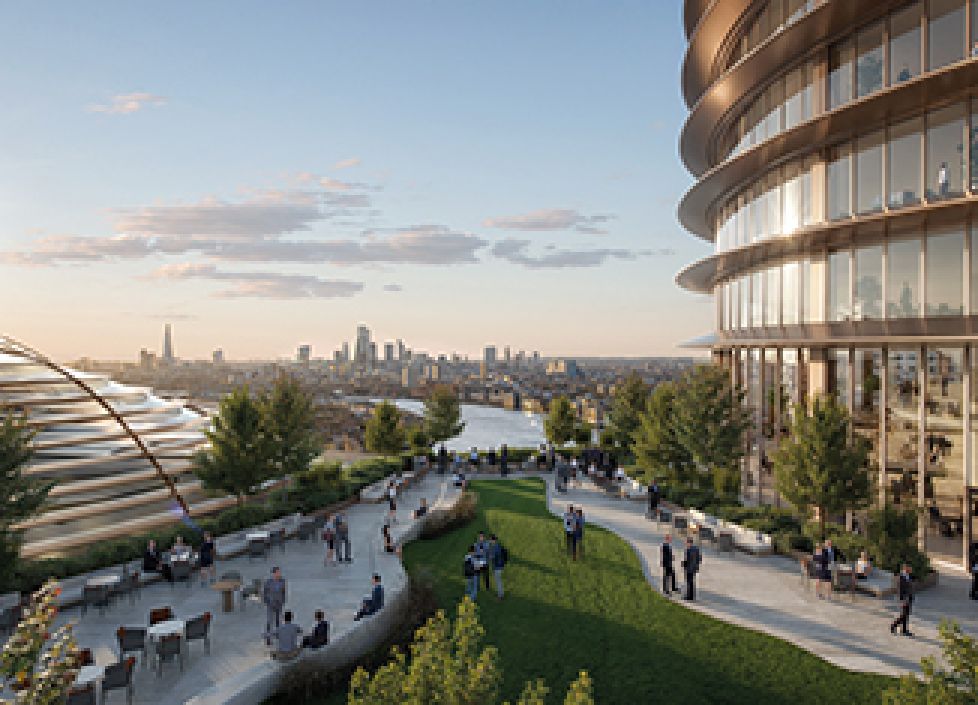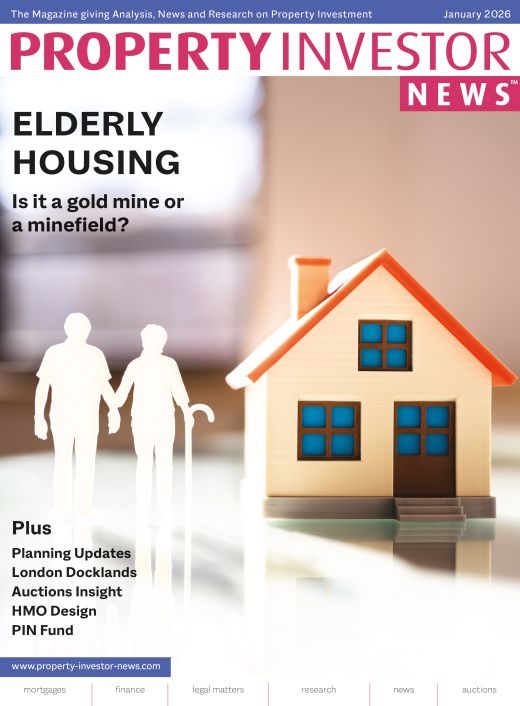Planning strategy relating to new build development proposals, including extensions to existing buildings requires a balancing act between persistence with the local authority and pragmatism concerning the degree to which you can push a scheme.
However, in all cases, a thorough understanding of the character, context and visual prominence of a site and proposals is often key to getting proposals through and optimising the potential of a site.
A recent case in which we obtained planning permission for a client for eight new flats, close to listed buildings and in a conservation area, demonstrates the process that we went through and the importance of understanding context to unlock the development potential of the site.
The development site
The site is located in High Street, Littlehampton, and comprises a long strip with a vacant shop fronting the pedestrianised High Street, and a large enclosed area for ancillary storage and offices stretching to the rear facing on to a public car park.
The front and rear elevations comprise contrasting characteristics, with the rear elevation clearly less sensitive in terms of its scope for redevelopment, but nonetheless requiring an understanding of form, scale and materiality to surrounding buildings when viewed from the car park and how these might influence the potential for this part of the site.
Pre-application
The initial pre-application proposals were for 10 apartments with a front mansard roof extension and a four-storey new build to the rear. Applications for 11 or more new dwellings in Arun District Council attract affordable housing contributions, so this proposal was below this threshold.















