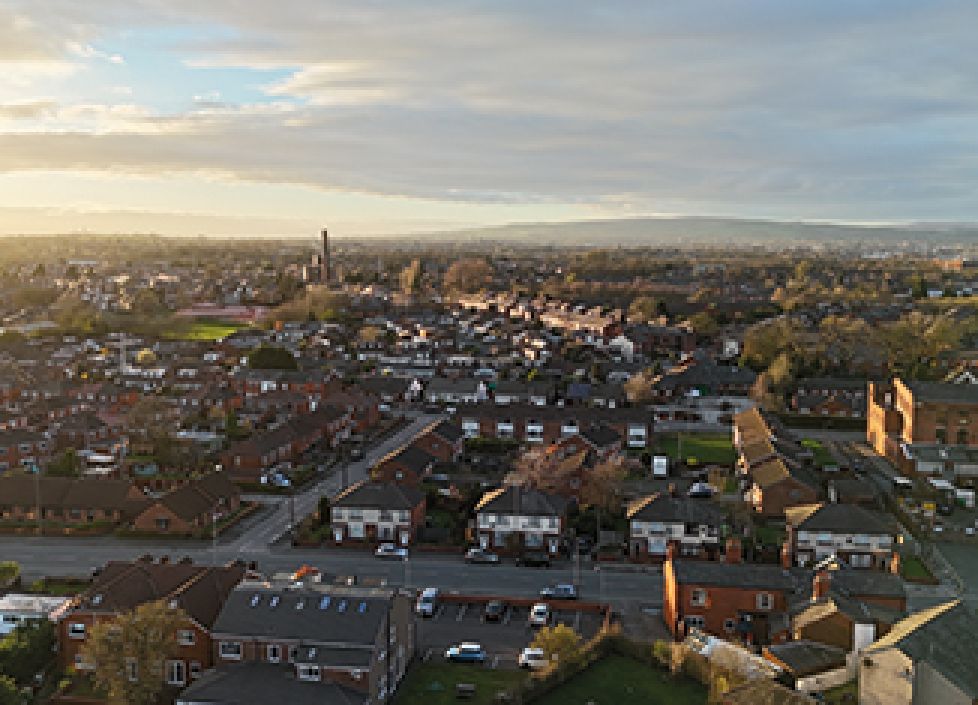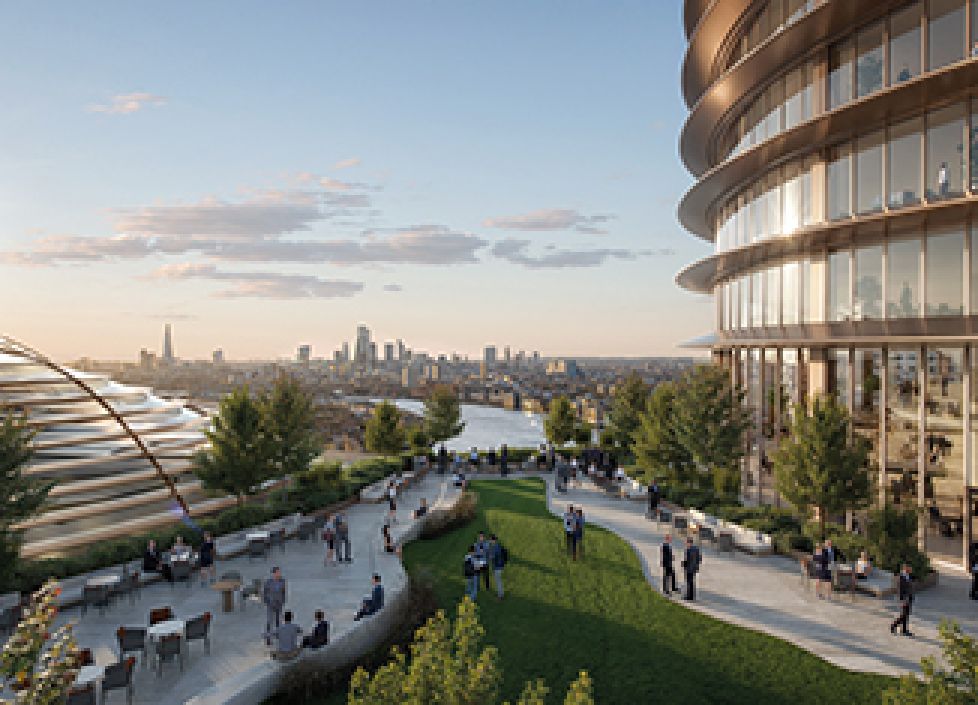It can be very easy to become fixed on a design or wedded to a particular outcome in planning applications. Much time (and money) will be spent by the client on producing a design that everyone is invested in. The need to make a level of return also for the bank or for investors also can create a degree of either ‘emotional’ or ‘economic’ inertia around scheme.
However, when the planners start ‘poking and prodding’ at the proposals and placing constraints on the scheme, pushing back on the proposed size for instance, then it is very easy to lose sight of the desired outcome.
“Income is vanity, profit is sanity” is a phrase well worth remembering in such situations.
This month we look at this key issue and some other useful lessons from a recently successful application to redevelop a site of a pair of semi-detached houses with a block of 9 flats in Croydon.
The Development Opportunity
In December 2021, we began to work with the architect and the client in respect of a scheme to redevelop a site on Brighton Road, in Croydon.
The property had already been partly sub-divided into maisonettes on one side and had a very generous rear garden, as well as great potential to improve the ‘kerb appeal’ of the property, provide many more flats on site with a good dwelling mix and improve the visual appearance of the building.
Pre-application: pushing the boundaries
As everyone seeks to do with pre-app schemes, we sought to push the boundaries. However, we knew that officers would be very unlikely to agree with our pre-app scheme, so the client was prepared to ‘price this in’ to his expectations and likely profit to the scheme if he had to dial-back on the proposed development.
The initial proposals included a significant degree of excavation to the rear and creation of new rear lower ground floor space to the rear of the main block, as well as a new house in the rear garden.















