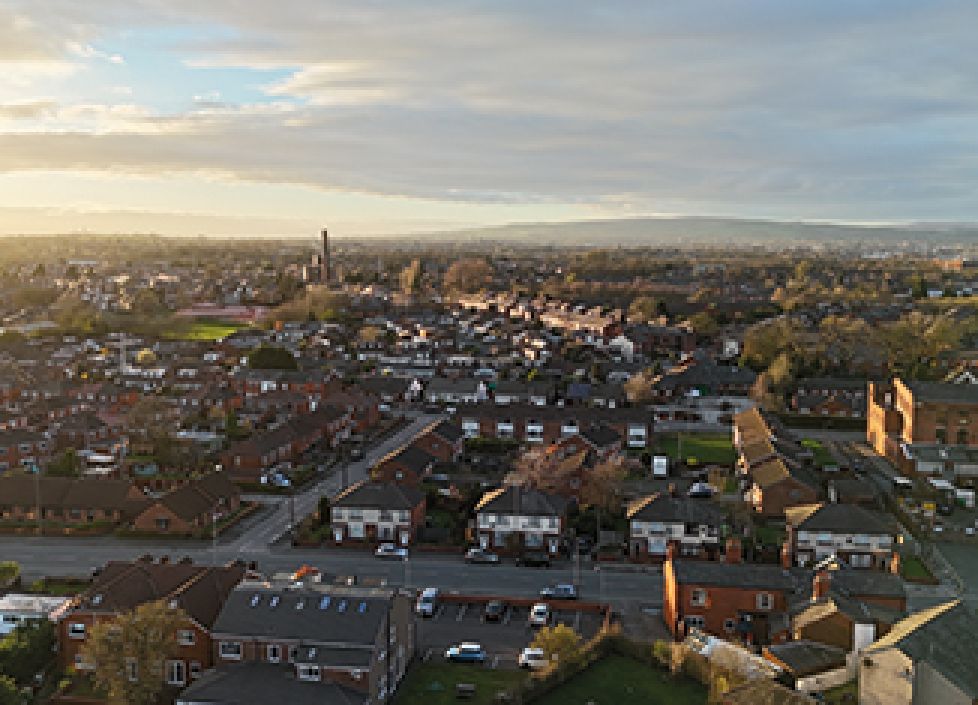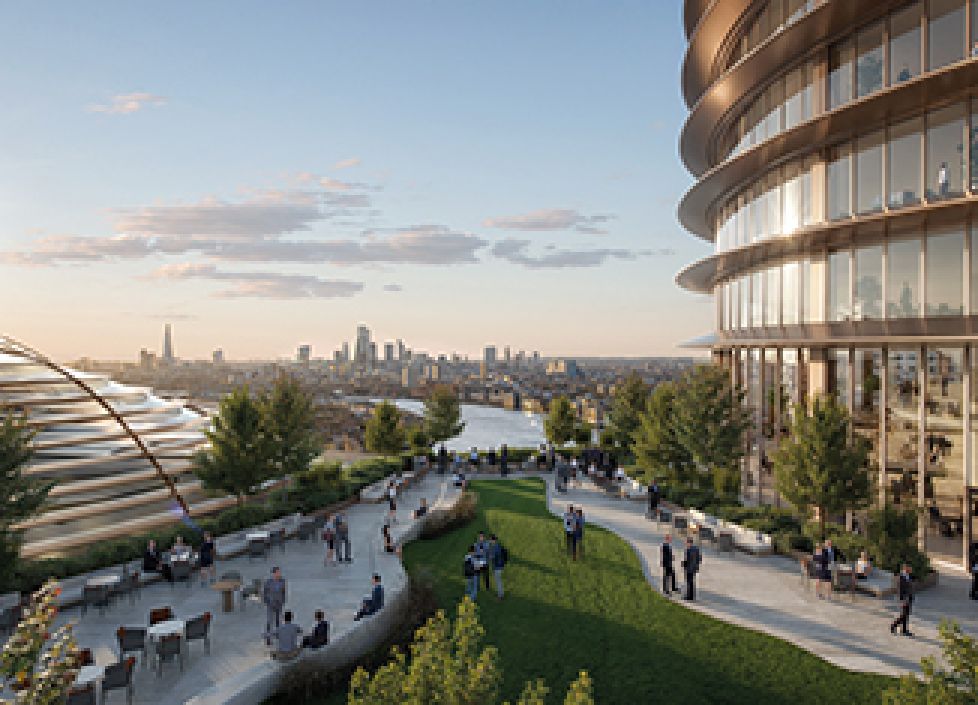The Class MA permitted development right has now been with us for just over 12 months. As applications proceed through the planning system, local planning authorities are beginning to adapt to the new rules and the strategies around them.
In this month’s article, we look back at a recent case study where we obtained Class MA Prior Approval and consider the key learnings from this.
Opportunity by the seaside
Many of our high streets in towns and cities in the UK have encountered pressure from the changing ways in which we now shop, with more shopping taking place online, and less footfall and potential custom in more peripheral town centre locations. Seaside and other tourist-dependent locations have been especially hit, particularly due to successive lockdowns over the pandemic.
This has created the opportunity to reinvigorate tired and underused shops. Many of these shops have very deep ground floor space or upper floors that are connected to the shop via internal access and are therefore ideal for conversion.
We were instructed in October 2021 to advise a client on the conversion of a part-3 storey and part 4-storey building in High Street, Margate.
The building is located in the town centre and in a conservation area. The frontage faces on to the High Street, but the rear elevation backs on to a narrow alleyway, Albert Terrace:
The rear of the building, as shown on the left in the above photograph with the high windows and high brick wall, was more contemporary in appearance than the neighbouring buildings. Several of the neighbouring buildings in Albert Terrace, facing the back of the site, are Grade II listed. Given that we would be looking to apply for planning permission for new windows to the rear to make the most use of the internal space, it is critical to appreciate the heritage context to the site in order to consider what kind of windows and details to propose.















