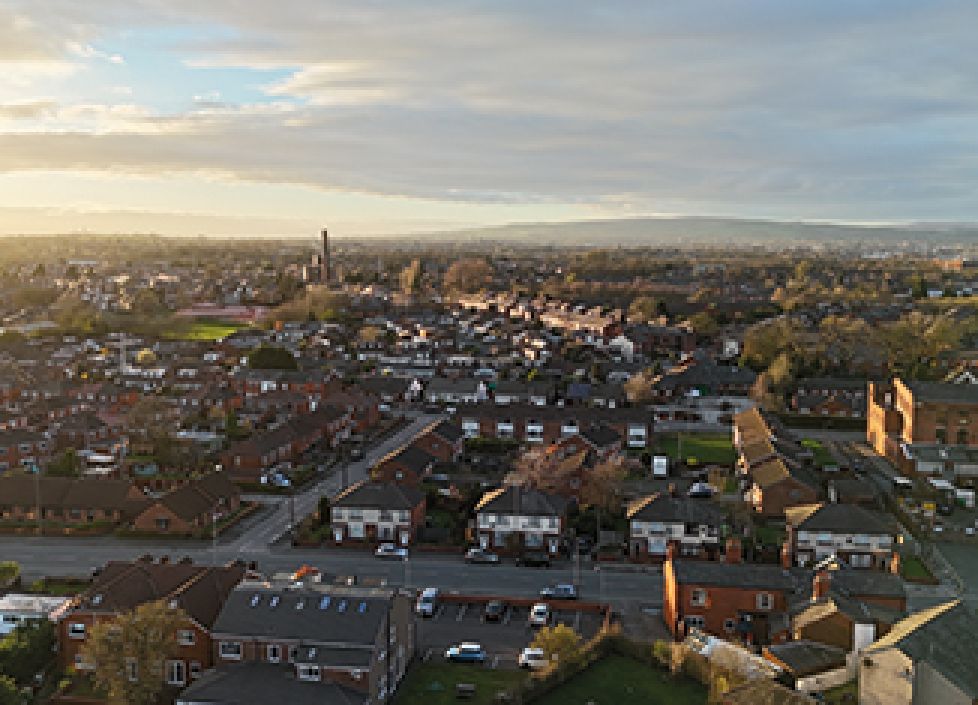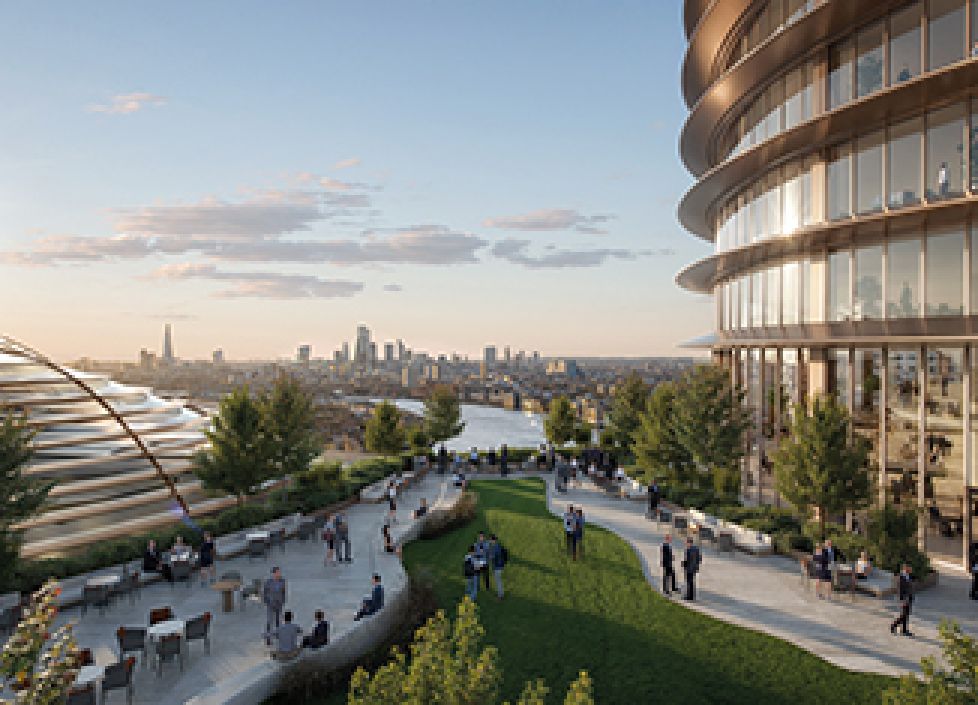Planning permission was achieved earlier this month to redevelop a site comprising six off-street small garages for two new houses – a 2-bedroom and a 3-bedroom house.
The road to obtaining this permission was tricky initially, as we met with resistance from the council in our pre-application consultation with officers.
However, getting schemes through the planning application process requires a fair bit of determination and perseverance – if it were easy, then everyone would be doing it!
Redeveloping garages
Lock-up off-street garages can be seen around many of our towns and cities. They are a throw-back to earlier days of town planning but are now largely obsolete and bring with them a number of other problems.
Much of the time, they are too small to park a car in and tend not to be used much (if at all), other than as spare domestic storage or as a dumping ground for old furniture and rubbish. This creates a neglected and abandoned feel to some roads or estates, which can in turn attract anti-social problems such as drug users and dangerous waste. The fabric of these garages is also often deteriorating, often with asbestos roofs, and they can look ramshackle and harmful to the street scene.
As we look more closely at regenerating our towns and cities, improving environmental sustainability and reducing car emissions, it makes sense to look at these opportunities, whether on a larger scale in redeveloping blocks of garages on housing estates, or on a smaller scale where they create an opportunity for infill development.
Pre-application with the council
So, all this makes sense and any proposal in front of the council should be ‘virtually-guaranteed’ planning permission…?
It is a great starting point. However, it will still leave open plenty of scope for the council to argue about different aspects of the scheme.















