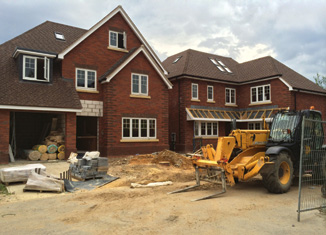I ended my previous article (January) by advising you that I would be covering auction viewing day and number-crunching this month. However, I should have said that I would firstly be writing about redesign and CAD drawings because both precede viewings and number-crunching in the logical order of events. In fact, you really can't carry out a full-on property refurbishment without detailed CAD drawings and even a light makeover will benefit from using CAD, because you can plan where items such as power points, light fittings and radiators are located and often 1 or 2 inches/5-10 mm in positioning can make a big difference.
This article is all about how I redesign and fix-up terraced houses and I have operated this strategy throughout the UK, from West London up to County Durham, across to the M6 corridor, in Halifax & Huddersfield and down to the Valleys of Wales and many of my students also use this strategy.
As I have mentioned in previous articles, I specialise in buying, redesigning and fixing up distressed terraced housing without needing planning consent. Building control is however needed in most properties when doing the type of work needed to maximise the investment returns.
My ideal property is well past its sell-by date, but is still habitable. Ideally its condition allows me to completely clear the property leaving bare walls, brick or stone, ceilings down, internal first-floor walls removed along with all the wiring, plumbing and associated fixtures and fittings. With luck, there may a rotten ground floor, e.g. flagstones, but still allow me to split - for tax purposes - the repair costs between Revenue and Capital.




















